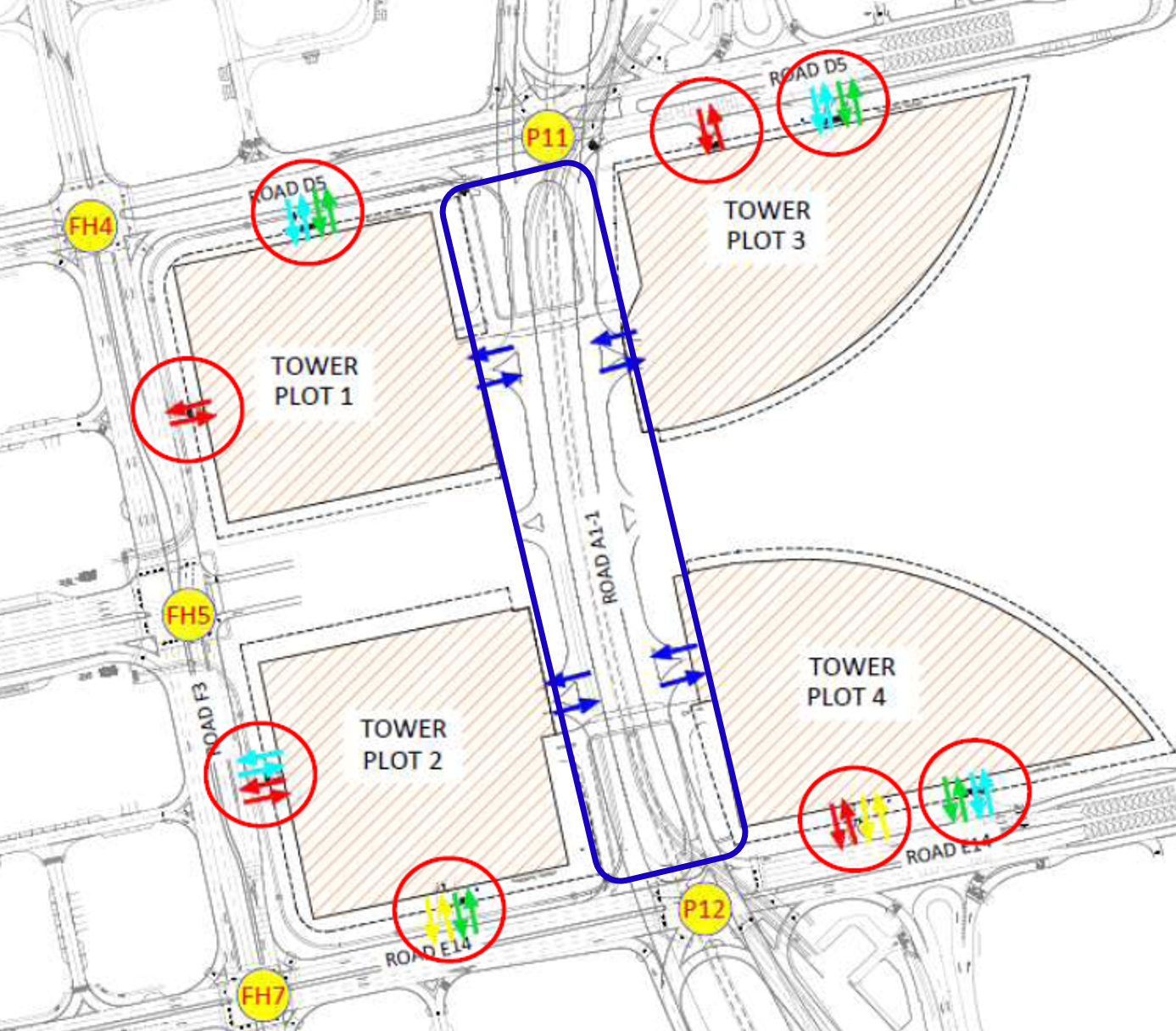
DCE were hired by KEO to undertake a concept design (Stage 1) RSA for Lusail Plaza Infrastructure, LRT Station, Public Car Park and Landscaping.
As part of the development of Lusail Boulevard there are 4 large towers being constructed at the eastern end of the boulevard. These towers are known as Lusail Plaza. This audit covers the following in relation to Lusail Plaza: 8 Access points to/from Lusail Plaza. 8 locations with changes in design on the gyratory serving Lusail Plaza. 2 proposed mitigation measures at junctions FH7 and P12, adjacent to Lusail Plaza.
All 8 access points facilitate entry and exit of vehicles at Lusail Plaza. Lusail LRT interphases directly with Accesses 1, 2, 3 and 4.
The gyratory road also allows for entry and exit of vehicles at each tower at Lusail Plaza. Additionally the gyratory road has U-turn facilities provided at either end (2 total). The U-turns are signalised.
