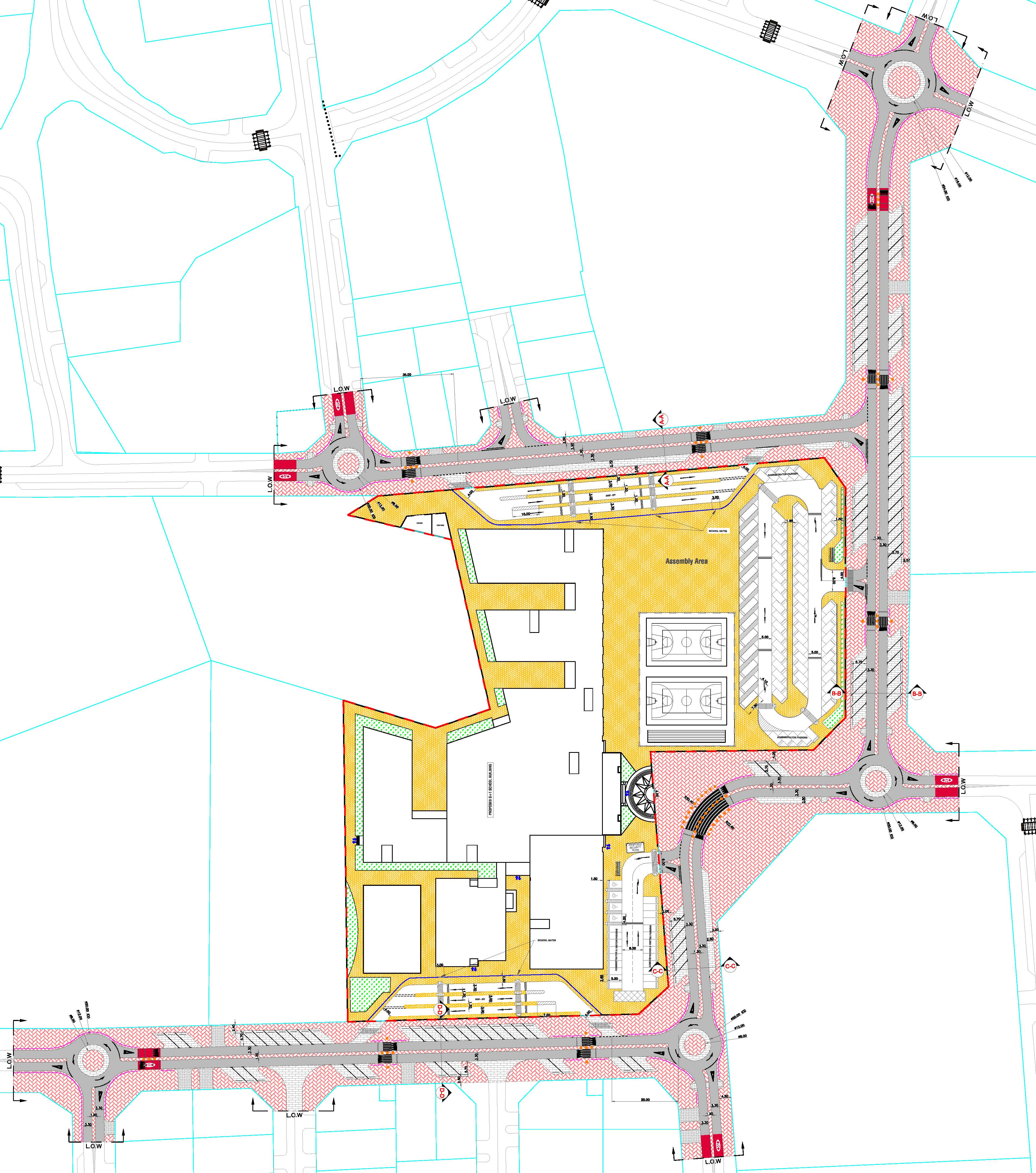
DCE were appointed by Sketch Engineering to conduct a Traffic Impact Study (TIS) for a school building located in Umm Salal, Qatar. A detailed development plan review process was carried out to check access width, parking layout, internal / external vehicle and pedestrian circulation, sight distance, road safety, drop off/pick up and service vehicle provisions. This project also involved car park and drop off design to provide enough space to comply with trips generated for this development.
DCE coordinated with Ashghal Public Works Authority in the design of the external School Zone which was tied into the proposed site plan. The School Zone creates a safe area for the movement of large volumes of NMUs with the use of narrow trafficked lanes, one‐way traffic with central median and speed enforcement measures through the scheme in the form of roundabouts and raised tables. Following TIS guidelines developed by the Ministry of Transport (MoT), traffic was generated, distributed and assigned to the road network. Traffic Impact assessment was done at key access roads and neighbouring junctions using PTV VISUM, SIDRA and Synchro software.
